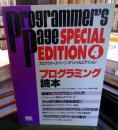北陸新幹線延伸 - 鉄道、旅客案内

シベリア鉄道紀行史
¥1,500

阪急電車 '80マルーンブック
¥2,500

日本鉄道業の形成
¥2,200

昭和期鉄道史資料 全45巻揃
¥1,200,000

本当にあった陸自鉄道部隊
¥800
津軽海峡海底ケーブル布設計画資料
¥60,000
東京手彩絵葉書
¥250,000

東京地方ノ高速度交通網ニ関スル調査書
¥66,000
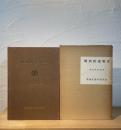
関西鉄道略史
¥18,000
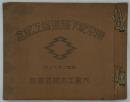
東京地下鉄道竣工記念 昭和二年十二月
¥165,000
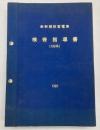
新幹線旅客電車検修指導書 (100系)
¥15,000

鉄道世界 第1号 明治35年9月15日
¥150,000

鉄道資料
¥70,000

新日本鉄道史 上下巻2冊
¥11,000

今日も川根路に汽笛が響く―飯野嘉行写真集
¥800

本邦鉄道の社会及経済に及ぼせる影響(附図)
¥9,500
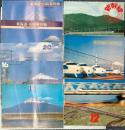
(パンフ)新幹線のあゆみと現状 9冊で
¥20,000

山陽鉄道旅客案内 巻之一
¥60,000
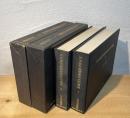
日本蒸気機関車形式図集成 全2冊揃
¥9,000

新幹線発案者の独り言
¥39,500
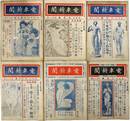
電車新聞 18冊一括
¥300,000

貨物時刻表
¥66,000

フランスの高速鉄道 TGVハンドブック
¥1,100

大阪電車 大丸呉服店案内双六
¥280,000
秘 鉄道幹線調査委員会第一分科会 廣軌新幹線関係資料
¥400,000

イギリスの鉄道のはなし
¥4,500

鉄道模型趣味
¥150,000
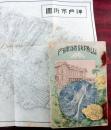
山陽鐡道案内
¥150,000

韓国鉄道の今と昔をとことん楽しむ本
¥2,800
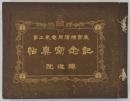
東京横浜間電気工事記念写真帖
¥165,000

電気機関車 畜電池機関車 (車両カタログ)
¥52,800
廃線期都電写真
¥120,000
電卓60年 - IT技術の源流、電卓からパソコンへ

Sharp DBポケコンのすべて
¥19,800

数学とプログラミング
¥1,500

「最新マイコンBASIC規格表 1985年版」
¥3,000
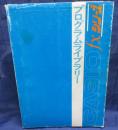
CASIOfxシリーズ プログラムライブラリー
¥1,800
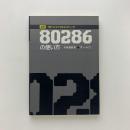
図解 16ビットマイクロコンピュータ 80286の使い方
¥3,500
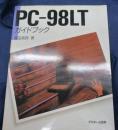
PC-98LT ガイドブック <アスキーブックス> 4刷
¥2,500

関数電卓
¥1,800

電卓テックの推理 <秋元文庫>
¥660

電卓と新幹線 先端技術ニッポンの傑作
¥567

入門ORセミナー <BASIC数学
¥2,000

マイクロコンピュータ総合カタログ 1981
¥3,300

BASIC数学 1979年~1987年 27冊一括
¥6,860

ポケコン挑戦プログラミング
¥3,300

はじめて出会うコンピュータ科学 全8巻揃い
¥16,000

おしゃべりパソコン PC6001 mkII BASIC
¥2,640

プログラム電卓ゲーム「1」
¥5,693

高校数学のための電子式卓上計算機 キャノーラ164P
¥1,800

電氣器具と電氣材料
¥2,000

嘘発見器よ永遠なれ 「正義の機械」に取り憑かれた人々
¥2,450

〈パンフ〉オールマイティ電卓 シャープコンペット
¥2,500

液晶の歴史 (朝日選書 882)
¥2,250

電子計算機のための数学
¥3,300

マイコンBASIC講座 (4) データファイル活用編
¥1,400

僕らのパソコン10年史
¥2,800

FM-7 F-BASIC解析マニュアル 計4冊セット
¥95,000

高校生のためのBASICプログラミング
¥4,950

電子ディスプレイ・システム
¥16,500

FM7・8・11 DISK BASIC活用入門
¥3,000

マイクロコンピュータソフトウエアの設計
¥2,500

写真と絵でわかる マイコンの本 マイコン入門決定版
¥7,800
東京都古書籍商業協同組合
所在地:東京都千代田区神田小川町3-22 東京古書会館内東京都公安委員会許可済 許可番号 301026602392
Copyright c 2014 東京都古書籍商業協同組合 All rights reserved.
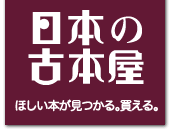





![[仮題] 王子電車(王子電気軌道株式会社)開業記念写真 <社章入の台紙貼付>](https://www.kosho.or.jp/upload/save_image/12010425/20230308123440704946_eb07029493130050659f9a38ce9c0011.jpg)










