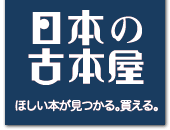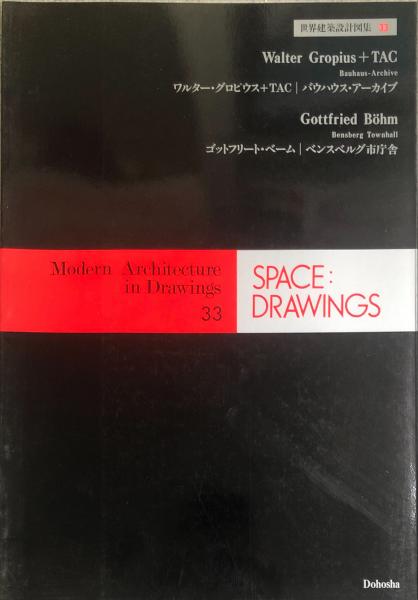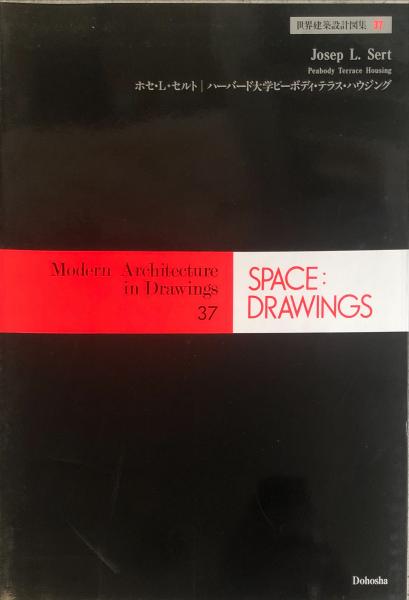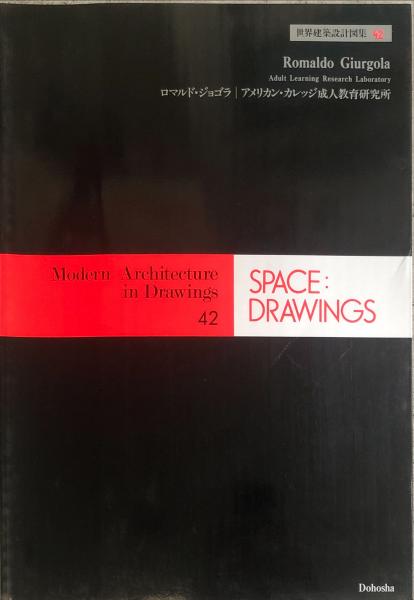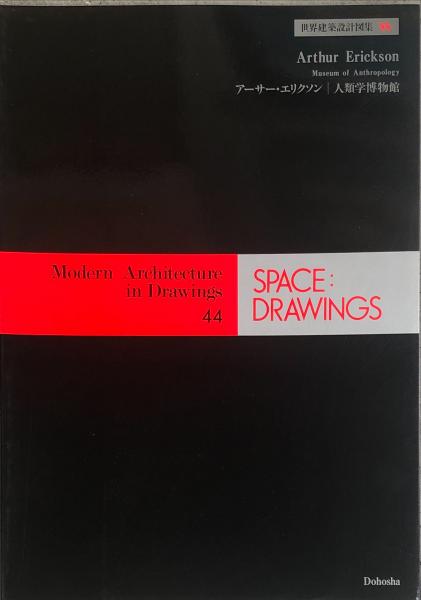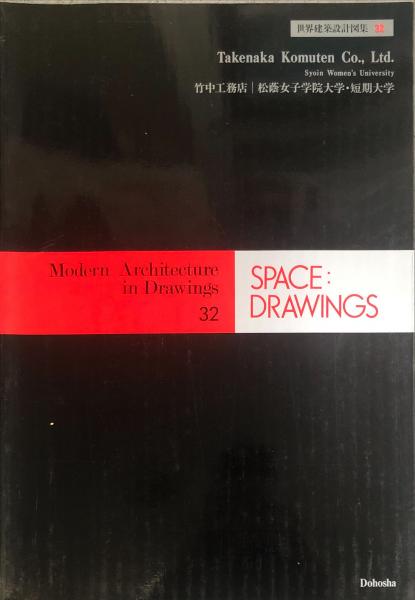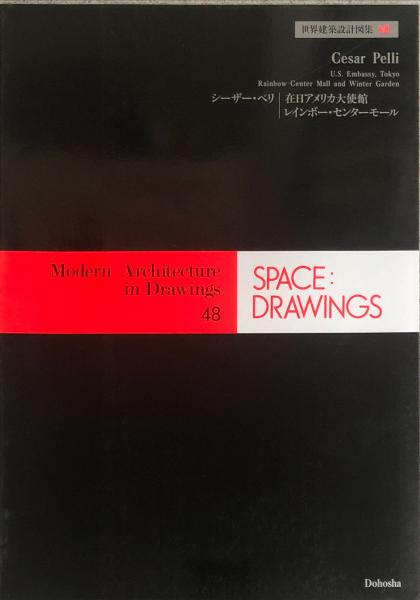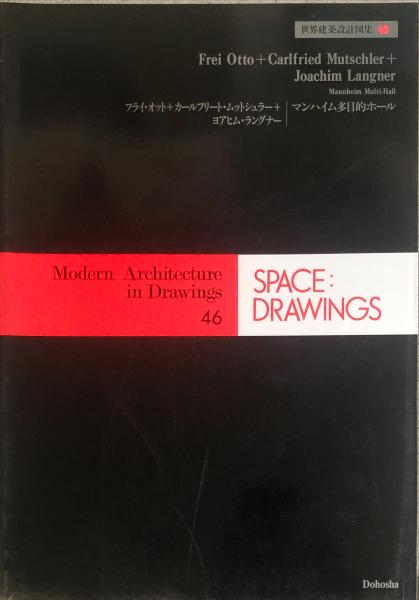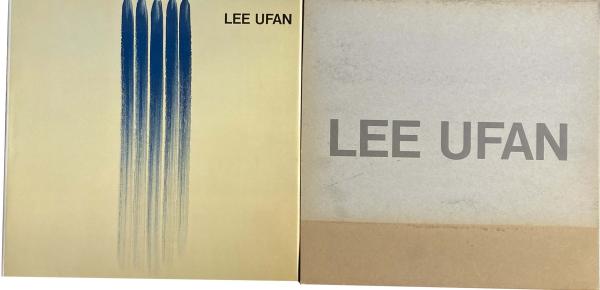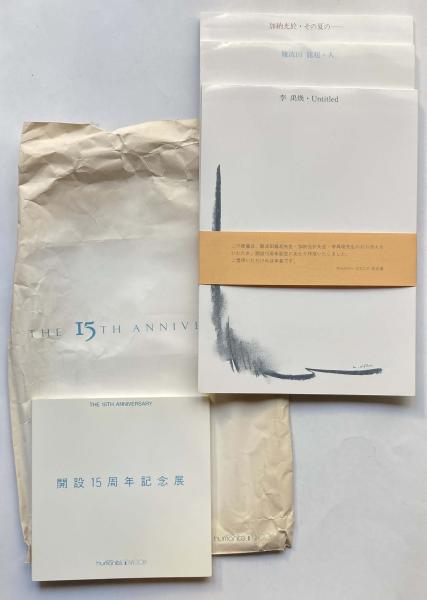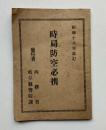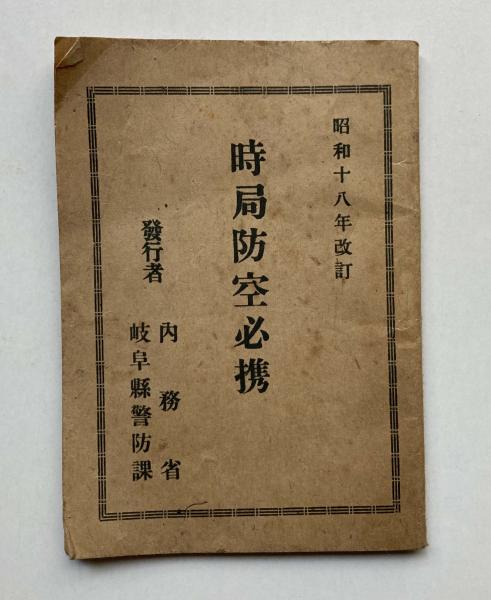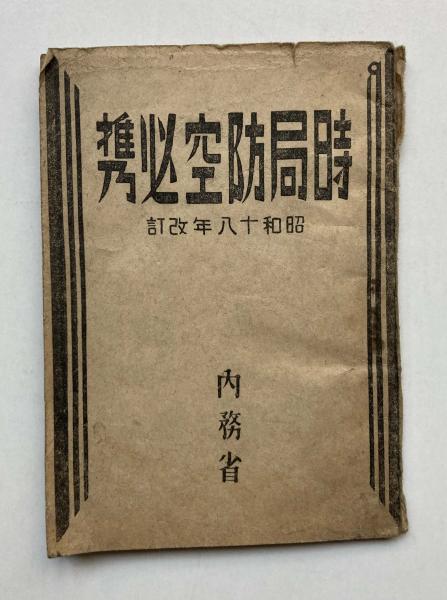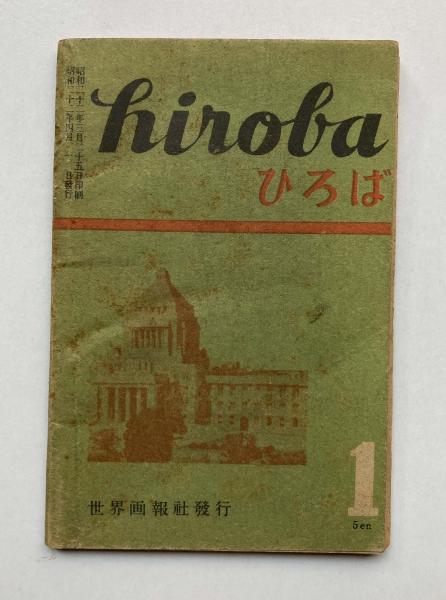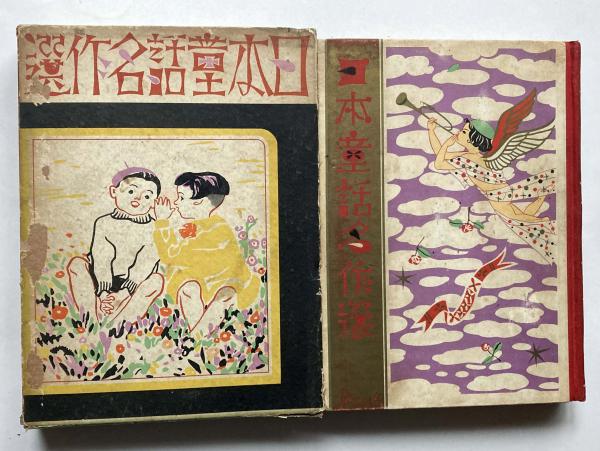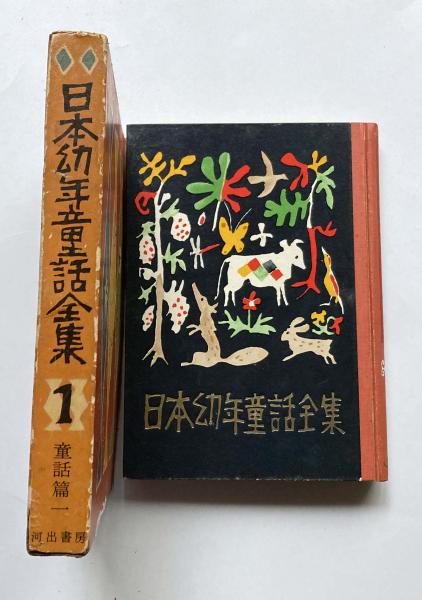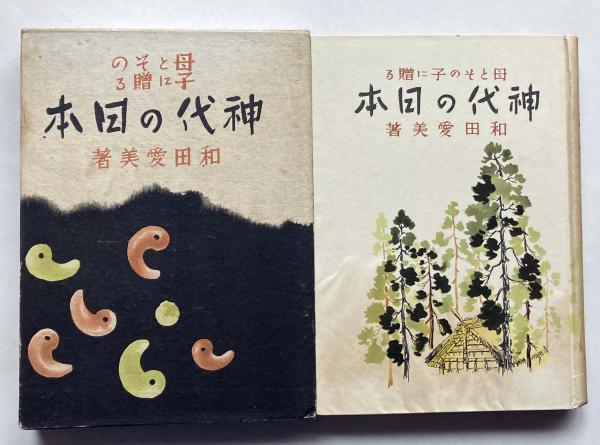
キーワード「SPACE DRAWINGS 世界建築設計図集 9」の検索結果
SPACE DRAWINGS 世界建築設計図集9 吉阪隆正+U研究室ヴェネツィア・ビエンナーレ日本館
東京都千代田区神田神保町
世界建築設計図集 33 Space:Drawings ワルター・グロピハウス+TAC / バウハウス・アーカイブ ゴットフリート・ベーム / ベンスベルグ市庁舎
大阪府大阪市北区天神橋
バウハウス・アーカイブ
4 外観4景 Exterior Views
6 バウハウス・アルヒーフ 菊池誠 On Bauhaus-Archive by Makoto Kikuch
8 展示室内景 Interior View of Exhibition Hall
9 配置図 Site Plan
10.地階平面図 Basement Floor Plan
他
カバー 表紙少スレ 天、小口、地に僅かな点シミ その他良好です。
世界建築設計図集 37 Space:Drawings ホセ・セルト / ハーバード大学ピーボディ・テラス・ハウジング
大阪府大阪市北区天神橋
ハーバード大学ピーボディ・テラスハウジング Peabody Terrace Housing
4 全景写真 General View
6 コミュニティとしてのハウジング 一ノ渡勝彦 Housing as a Community by Katsuhiko Ichinowatar
8 5 View of High-rise Building
9 ファサード写真 Façade
10.配置図/低層棟外観写真 / Site Plan/View of Low-rise Building
他
カバー 表紙少スレ 天、小口、地に僅かな点シミ その他良好です。
世界建築設計図集 42 Space:Drawings ロマルド・ジョゴラ / アメリカン・カレッジ成人教育研究所
大阪府大阪市北区天神橋
アメリカン・カレッジ成人教育研究所 Adult Learning Research Laboratory
4全景写真 General View
6 美しすぎて・・・・・・ 渡辺真理
About Adult Learning Research Laboratory by Makot
8 外観写真 External View
9 配置図及びブリッジ詳細 Site Plan and Bridge Details
10 中庭平面図及び詳細図 Courtyard Plan and Details
12 地階平面図 Basement Plan
他
カバー 表紙少スレ 天、小口、地に僅かな点シミ その他良好です。
世界建築設計図集 44 Space:Drawings アーサー・エリクソン / 人類学博物館
大阪府大阪市北区天神橋
Museum of Anthropology
4 全景写真 General View
6 エリクソン人類学博物館を語る Erickson's Talks on the Museum
8 南側外観写真 View of Southern Part
9 Interior of Massive Carvings II
10 配置図 Site Plan
12 屋根伏网 Roof Plan
14 上階平面図
Upper Level Plan
16 下階平面図
Lower Level Plan
18 下階平面図 Lower Level Plan
20 XTX Entry & Lower Level Reflected Ceiling Pla
入口・下階天井伏図
22 ET Upper & Lower Level Reflected Ceiling Plan
24 断面図 Sections
26 断面図 Sections
28 断面図 Sections
30 断面図 Sections
32 立面图 Elevations
34 平面・立面・断面の代案 Alternates
36 ドア詳細図 Door Details
38 吊りガラス詳細図
40 Suspended Glass Details
Suspended Glass Details
5 Interior of Massive Carvings Room
41 スカイライト詳細図 Skylight Details
42 スカイライト詳細図 Skylight Details
43 下がり天井及び照明用トラフ詳細図 Details of Drop Ceiling and
44 雑詳細図 Miscellaneous Details
46 雑詳細図 Miscellaneous Details
カバー 表紙少スレ 天、小口、地に僅かな点シミ その他良好です。
世界建築設計図集 32 Space:Drawings 竹中工務店 / 松蔭女子学院大学・短期大学
大阪府大阪市北区天神橋
松蔭女子学院大学・短期大学 Syoin Women's University
4 松蔭女子学院の設計について 永田祐三 About Syoin Wo
5 イメージスケッチ Conceptual Sketches
7 配置 アイソメトリック図 Isometric
8 イメージスケッチ Conceptual Sketches
9 全景 General View
10 プラザを歩いたときのアイレベルのビュー変化をコンピュ
Eye-level on Plaza, Drawn by Computer
12 棟7より棟4とチャペルの間のプラザを見る View of Pl
Building 7
13 チャペル横の階段 Steps beside Chapel
14 棟1 (本館・管理棟) 一般図 Building 1 (Main and Adm
tions
15 棟2 (特別教室棟)一般図 Building 2 (Special Classroo
16 棟3 (教室棟) 一般図 Building 3 (Classroom): Floor P
17 棟4 (学生ホール棟) 一般図 Building 4 (Student Unio
18 棟5 (教室棟) 一般図 Building 5 (Classroom):Floor F
19棟6 (実験・実習教室棟)一般図 Building 6 (Practice
tions
20 棟7 (教室・演習室棟) 一般図 Building 7 (Classroom
tions
21棟8 (チャペル) 一般図 Building 8 (Chapel): Floor I
22 棟9 (図書館)一般図 Building 9 (Library) Floor P
他
カバー 表紙少スレ 天、小口、地に僅かな点シミ その他良好です。
世界建築設計図集 48 Space:Drawings シーザー・ぺリ / 在日アメリカ大使館レインボー・センターモール
大阪府大阪市北区天神橋
4 アメリカ大使館の基本構想 C. ペリ Notes on the Design by Cesar Pelli
在日アメリカ大使館 U.S. Embassy Building, Tokyo
6 東からの全景 General View from East
8 正門から見る View from Main Gate
9 玄関柱廊から正門を見る View from Vestibular Colonnade
10北西からの全景/1階放ち General View from North-West/View of Open Gallery
11 吹放ち桂部分 Detail of Exterior Column
12 下層階平面図 Lower Ground Level Plan
14 グランドレベル平面図 Ground Level Plan
16 4階、5階平面図 4th & 5th Level Plans
18 東立面図 East Building Elevation
20南北立面図 North & South Building Elevations
22 西立面図 West Building Elevation
24 外壁断面図 Exterior Wall Sections
28 外壁廻り詳細図 Exterior Wall Details
32 窓及び外壁廻り詳細図 Window & Exterior Wall Details
34 扉一覧表及び詳細 Door Schedule & Details
レインボー・センターモール Rainbow Center Mall and Winter Garden
36 西側全景 General View from West
38 モール内部 Interior View
39 平面図 Plan
40 立面図 Elevations
42 断面図 Sections
44 大屋根詳細 Sloping Roof Details
46.外壁詳細図 Exterior Wall Details
48 作品データ Data/Credit
カバー 表紙少スレ 天、小口、地に僅かな点シミ その他良好です。
世界建築設計図集 46 Space:Drawings フライ・オット+カールフリート・ムットシュラー+ヨアヒム / マンハイム多目的ホール
大阪府大阪市北区天神橋
マンハイム多目的ホール Mannheim Multi-Hall
4.全景写真 Bird's-eye View
6 多目的ホールの基本概念 カールフリート ムットシュラー
Basic Concepts of Multi-Hall by Carlfried Mutschler
7 外観写真 External View
8 全景写真 General View
9 配置図 Site Plan
10 平面図 Floor Plan
11 断面图,立面図 Section and Elevation
12 断面図 Sections
13.多目的ホール使用例 Multi-Hall Variants
16.多目的ホール1階平面図 Multi-Hall Floor Plan (Level 1)
18 .多目的ホール2階平面図 Multi-Hall Floor Plan (Level 2)
20.多目的ホール 天井伏図 Multi-Hall: Reflected Ceiling Plan
22.多目的ホール 部分詳細図 Multi-Hall: Various Details
24 ·多目的ホール立面・断面図 Multi-Hall: Elevations and Section
26.レストラン1階平面図 Restaurant: Floor Plan (Level 1)
28.レストラン2階平面図 Restaurant: Floor Plan (Level 2)
30 レストラン天井伏図 Restaurant Reflected Ceiling Plan
32 支持構造平面図、姿図 Supported Structure: Plan and Eleva
34.S支持構造位置指定図 SSupportedtructure Details
6 支持構造詳細図 Supported Structure Details
スケッチ Conceptual Sketches
カバー 表紙少スレ 天、小口、地に僅かな点シミ その他良好です。
書誌カタログから探す
「日本の古本屋」では、書籍ごとの基本情報を「書誌カタログ」にまとめております。書誌カタログからは欲しい本のリクエストが可能です。
お探しの本が「日本の古本屋」に追加された場合に自動通知をお送りさせていただきます。
キヨ書店の新着書籍
愛知県名古屋市中区大須
装幀口絵黒崎義介
函有
