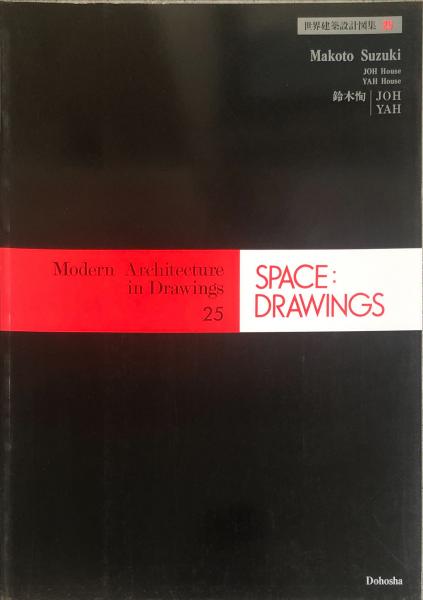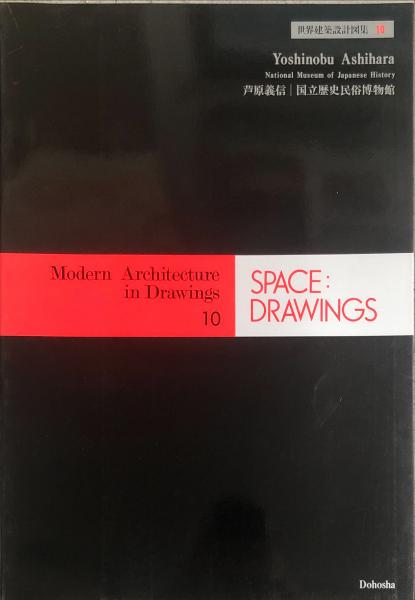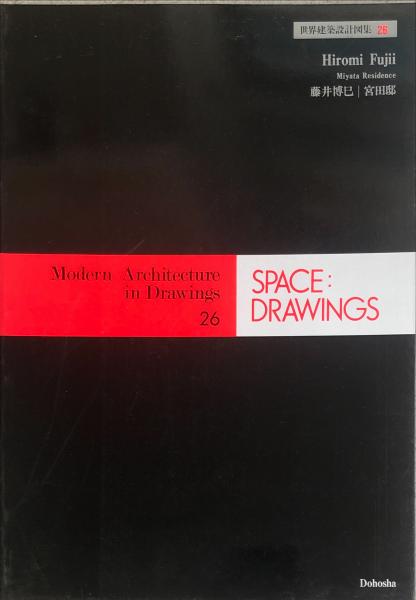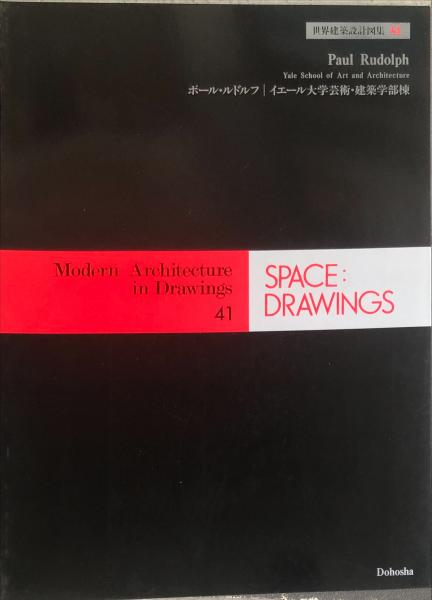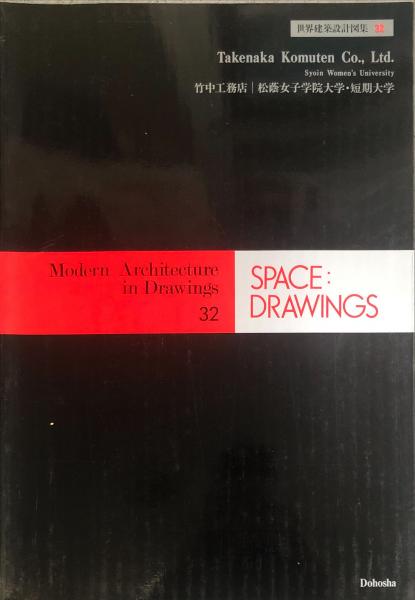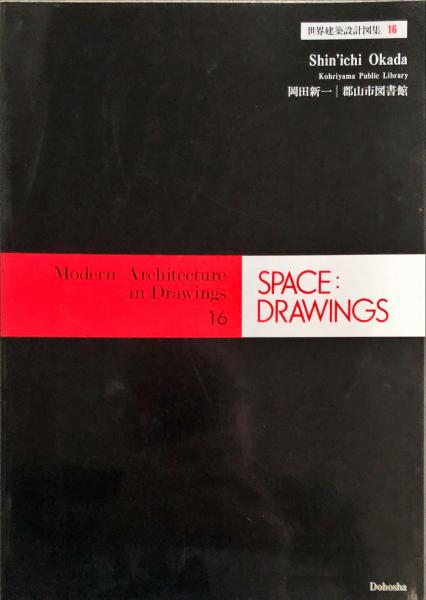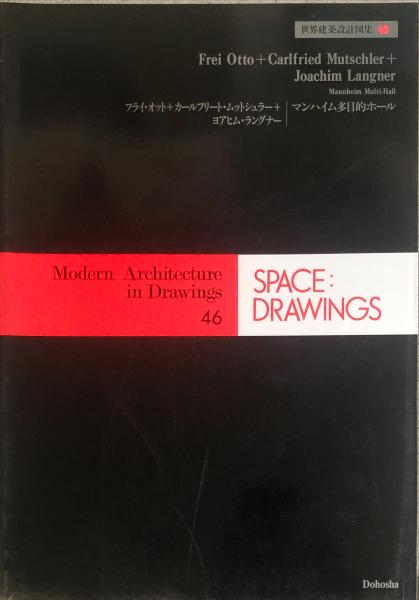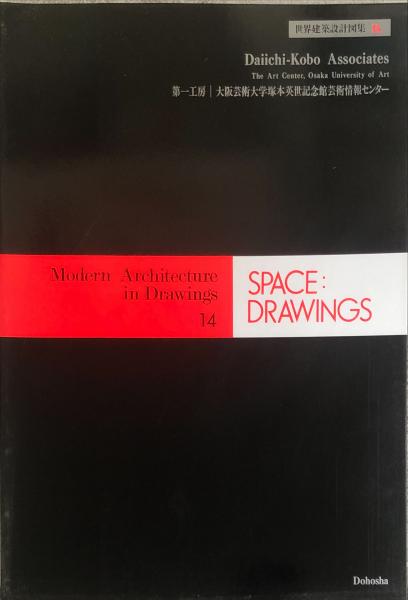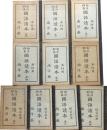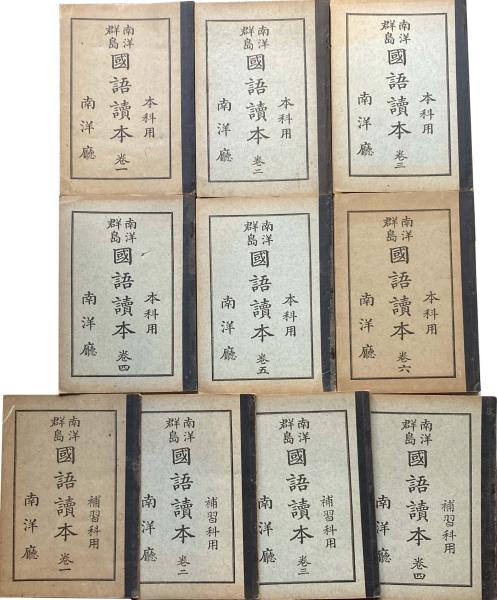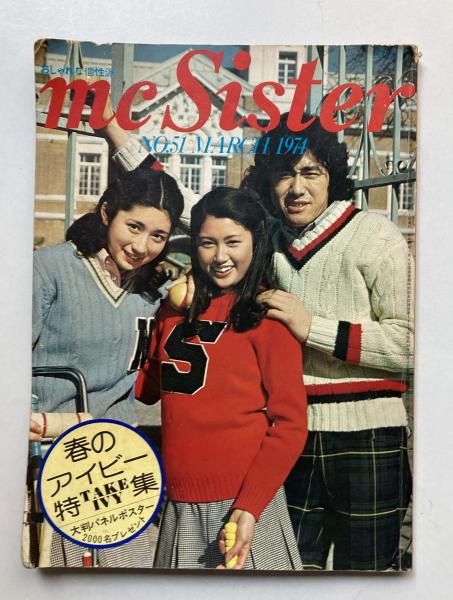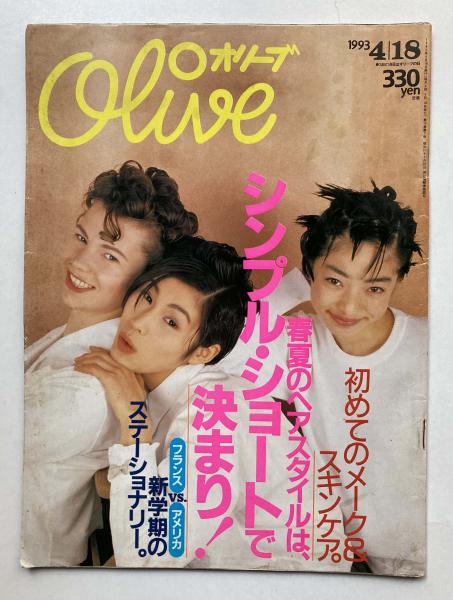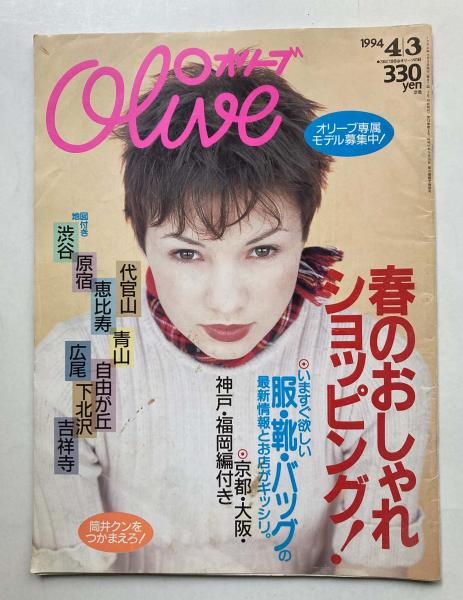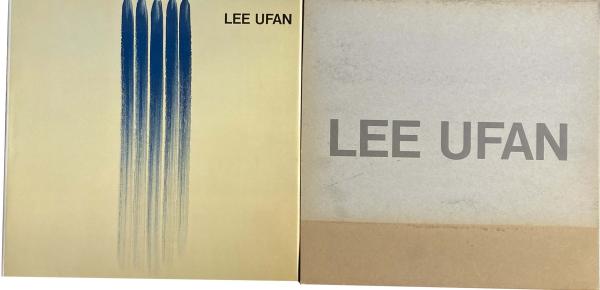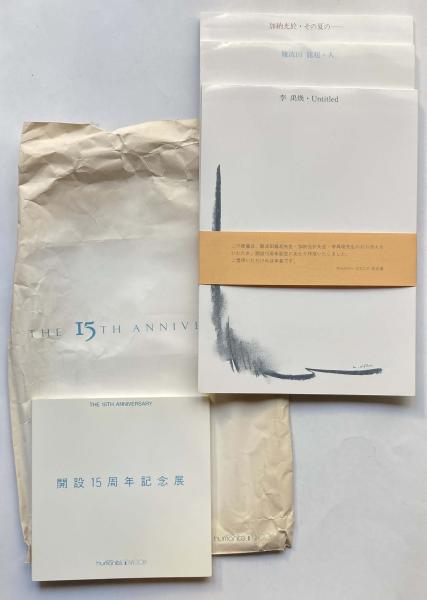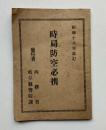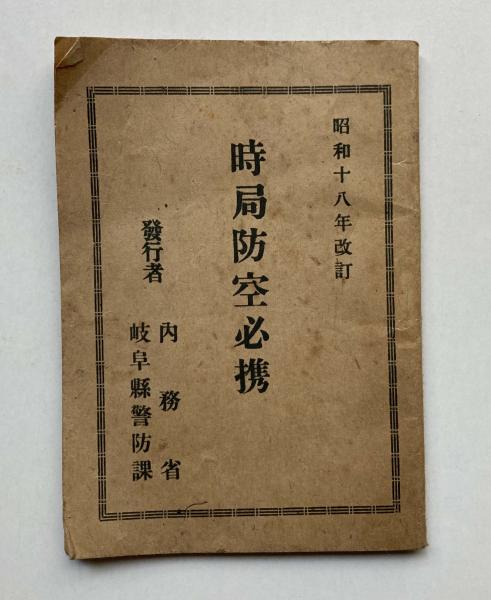
キーワード「SPACE DRAWINGS 世界建築設計図集 2」の検索結果
SPACE DRAWINGS 世界建築設計図集31 日建設計・林昌二東京のオフィスビルディング
東京都千代田区神田神保町
・私にとってのオフィスビルディング 林昌二
世界建築設計図集 25 Space:Drawings 鈴木 恂 / JOH YAH
大阪府大阪市北区天神橋
JOH, YAH
JOH House, YAH House
図面の〈表現〉 に関する解説 鈴木恂 The Significance of My Drawings by Makoto
JOH
外観 South View
配置図 Plot Plan
1階平面図 1st Floor Plan
2階平面図 2nd Floor Plan
屋階平面図 Roof Plan
10枚のスケッチ 10 Sketches of JOH by Makoto Suzuki
他
カバー 表紙少スレ 天、小口、地に僅かな点シミ その他良好です。
世界建築設計図集 10 Space:Drawings 芦原義信 / 国立歴史民俗博物館
大阪府大阪市北区天神橋
歴史民俗博物館の構想とデザイン 佐々木雄二 On the Idea and the Design of the Museum by Yuji Sasaki
6 配置図 Plot Plan
8 光庭と外壁のタイル Light Court and Exterior Views
10 地階平面図 Basement Floor Plan
12 1階平面図 1st Floor Plan
14 2. VT 2nd Floor and Storage Wing Plans
15 立面図 Elevations
16 断面図 Sections
18 主体棟中庭回り矩計図 Main Wing Quadrangle Sectional Details
20 主体棟食堂回り矩計図 Main Wing Restaurant and attached Room Sectional Details
他
カバー 表紙少スレ 天、小口、地に僅かな点シミ その他良好です。
世界建築設計図集 26 Space:Drawings 藤井博巳 / 宮田邸
大阪府大阪市北区天神橋
宮田邸 Miyata Residence
General View from North-East
不透明なゲーム機械 八束はじめ Ambivalence of Game-Machine by Hajime Yatsuka
道路側夜景Night View
A View of Entrance(House)
1 1st Floor Plan
22nd Floor Plan
屋階平面図 Roof Plan
Section
Section
South-East Elevation
South-West Elevation
North-West Elevation
North-East Elevation
Sectional Detail
(R) Sectional Details of Stairs
売場展開図1 Interior Elevations of Shop
売場展開図2 Interior Elevation of Shop
藥局内部写真 Interior of Pharmacy
1階薬局・通路展開図 Interior Elevations of Pharmacy and Corridor
Interior Elevations of Kitchen
EH · ER Interior Elevations of Living Room and Dining Room
食堂より居間を見る View of Living Section from Dining Space
ポーチ展開図 Interior Elevations of Porch
HR Interior Elevations of Entrance
2 Interior Elevations of Tatami Room
2階和室展開図
2AFE Interior Elevations of Room A and Corridor (2nd Floor)
1 Reflected Ceiling Plan of 1st Floor
2.Reflected Ceiling Plan of 2nd Floor
建具表キープラン
カバー 表紙少スレ 天、小口、地に僅かな点シミ その他良好です。
世界建築設計図集 41 Space:Drawings ポール・ルドルフ / イエール大学芸術・建築学部棟
大阪府大阪市北区天神橋
目次
イェール大学芸術・建築学部棟 Yale School of Art and Architecture
外観写真 General View
ファサード写真 View of Facade
アイビーリーグの街角感覚 三沢浩 A feeling of Street Corner by Hirosh Misawa
外観アイソメトリック/全体立面図/配置図 Isometric of General View / Street Elevation / Site Plan
断面パース Sectional Perspective
初期案パース
Perspectives of Early Scheme
地下2階平面図 2nd Basement Plan
地下1階平面図 1st Basement Plan
1階平面図 1st Floor Plan
2階平面図 2nd Floor Plan
3階平面図 3rd Floor Plan
吹抜部分パース/3階会議室内部写真 Perspective of Open Space / Interior of Conference Roc
3rd Floor
4階平面図 4th Floor Plan
5階平面図
5th Floor Plan
6階平面図 6th Floor Plan
7階平面図 7th Floor Plan
他
カバー 表紙少スレ 天、小口、地に僅かな点シミ その他良好です。
世界建築設計図集 32 Space:Drawings 竹中工務店 / 松蔭女子学院大学・短期大学
大阪府大阪市北区天神橋
松蔭女子学院大学・短期大学 Syoin Women's University
4 松蔭女子学院の設計について 永田祐三 About Syoin Wo
5 イメージスケッチ Conceptual Sketches
7 配置 アイソメトリック図 Isometric
8 イメージスケッチ Conceptual Sketches
9 全景 General View
10 プラザを歩いたときのアイレベルのビュー変化をコンピュ
Eye-level on Plaza, Drawn by Computer
12 棟7より棟4とチャペルの間のプラザを見る View of Pl
Building 7
13 チャペル横の階段 Steps beside Chapel
14 棟1 (本館・管理棟) 一般図 Building 1 (Main and Adm
tions
15 棟2 (特別教室棟)一般図 Building 2 (Special Classroo
16 棟3 (教室棟) 一般図 Building 3 (Classroom): Floor P
17 棟4 (学生ホール棟) 一般図 Building 4 (Student Unio
18 棟5 (教室棟) 一般図 Building 5 (Classroom):Floor F
19棟6 (実験・実習教室棟)一般図 Building 6 (Practice
tions
20 棟7 (教室・演習室棟) 一般図 Building 7 (Classroom
tions
21棟8 (チャペル) 一般図 Building 8 (Chapel): Floor I
22 棟9 (図書館)一般図 Building 9 (Library) Floor P
他
カバー 表紙少スレ 天、小口、地に僅かな点シミ その他良好です。
世界建築設計図集 16 Space:Drawings 岡田新一・ 郡山市図書館
大阪府大阪市北区天神橋
目次
都山市図書館
Kohriyama Public Libray
外観 3景 Exterior Views
郡山市図書館について/岡田新一
On my Way of Designing Kohriyama Public Library by
Shin'ichi Okada
記置図 Site Plan
也階平面図
Basement Floor Plan
1階平面図 1st Floor Plan
2階平面図 2nd Floor Plan
3階平面図 3rd Floor Plan
室階平面図 Roof Plan
立面図 Elevations
断面詳細図 Sectional Details
外壁・窓廻り詳細図 Exterior Wall and Window-Head and -Sill Details
アーケード立面図、 断面図 Arcade Elevation and Sectional Details
アーケード部スカイライト詳細図 Skylight upon the Arcade Details
1階エントランスホール廻り平面詳細図 1st Floor Level Entrance Vestibule Detailed Plan
2階ホール廻り平面詳細図 2nd Floor Level Entrance Vestibule Detailed Plan
展開図 Interior Elevations
階段室立面図、 平面図 Interior Stair Elevation and Plan
階段室手摺手摺子詳細図 Interior Stair Balustrade Details
内部3景 Interior Views of Library and Attached Auditorium
視聴覚ホール平面図、 展開図、 詳細図 Attached Auditorium Plan, Interior Elevations and Details
視聴覚ホール壁パネル詳細図 Attached Auditorium Wall Panel Details
視聴覚ホール部分詳細図
コントロ
カバー 表紙 少スレ、小口と地に僅かな点シミ その他良好です。
世界建築設計図集 46 Space:Drawings フライ・オット+カールフリート・ムットシュラー+ヨアヒム / マンハイム多目的ホール
大阪府大阪市北区天神橋
マンハイム多目的ホール Mannheim Multi-Hall
4.全景写真 Bird's-eye View
6 多目的ホールの基本概念 カールフリート ムットシュラー
Basic Concepts of Multi-Hall by Carlfried Mutschler
7 外観写真 External View
8 全景写真 General View
9 配置図 Site Plan
10 平面図 Floor Plan
11 断面图,立面図 Section and Elevation
12 断面図 Sections
13.多目的ホール使用例 Multi-Hall Variants
16.多目的ホール1階平面図 Multi-Hall Floor Plan (Level 1)
18 .多目的ホール2階平面図 Multi-Hall Floor Plan (Level 2)
20.多目的ホール 天井伏図 Multi-Hall: Reflected Ceiling Plan
22.多目的ホール 部分詳細図 Multi-Hall: Various Details
24 ·多目的ホール立面・断面図 Multi-Hall: Elevations and Section
26.レストラン1階平面図 Restaurant: Floor Plan (Level 1)
28.レストラン2階平面図 Restaurant: Floor Plan (Level 2)
30 レストラン天井伏図 Restaurant Reflected Ceiling Plan
32 支持構造平面図、姿図 Supported Structure: Plan and Eleva
34.S支持構造位置指定図 SSupportedtructure Details
6 支持構造詳細図 Supported Structure Details
スケッチ Conceptual Sketches
カバー 表紙少スレ 天、小口、地に僅かな点シミ その他良好です。
世界建築設計図集 14 Space:Drawings 第一工房 / 大阪芸術大学塚本英世記念館芸術情報センター
大阪府大阪市北区天神橋
福岡銀行本店 Bank of Fukuoka
外観写真 Exterior View
地下1階,地下2階平面図
Head offic
大阪芸術大学塚本英世記念館芸術情報センター The Art Center, Osaka University of Arts
家本英世記念館芸術情報センターについて/高橋一 About The Art Center by Teiichi Takahashi
西全景 West View
南全景 South View
正面外観 Front View
地下3階平面図 3rd Basement Plan
地下2階平面図 2nd Basement Plan
地下1階平面図 1st Basement Plan
1階平面図 1st Floor Plan
2階平面図 2nd Floor Plan
3階平面図 3rd Floor Plan
4階平面図 4th Floor Plan
5階平面図 5th Floor Plan
6階、7階平面図 6th and 7th Floor Plans
屋階平面図 Roof Floor Plan
芸術情報センターの設計図について/森戸勝美 About Drawings of The Art Center by K. Morit
北立面図 North Elevation
東立面図 East Elevation
南立面図 South Elevation
西立面図 West Elevation
断面図 Sections
矩計詳細図1 Detail of Section 1
矩計詳細図2 Detail of Section 2
アートホール正面 Front View of Art Hall
アートホール見下し
Bird's-eye View of Art Hall
アートホール矩計図 Details of Art Hall
アートホール イメージスケッチ Image Sketches of Art Hall
アートホール床伏図
アートホール天井伏図
アートホール壁面詳細図
アートホール廻り階段詳細図
A階段詳細図
アートホール側面
カバー 表紙少スレ 天、小口、地に僅かな点シミ その他良好です。
書誌カタログから探す
「日本の古本屋」では、書籍ごとの基本情報を「書誌カタログ」にまとめております。書誌カタログからは欲しい本のリクエストが可能です。
お探しの本が「日本の古本屋」に追加された場合に自動通知をお送りさせていただきます。
キヨ書店の新着書籍
愛知県名古屋市中区大須
「クレアラシル」ピカピカフェイスコンテスト初代の広末涼子さん
表紙バネッサパラディ









